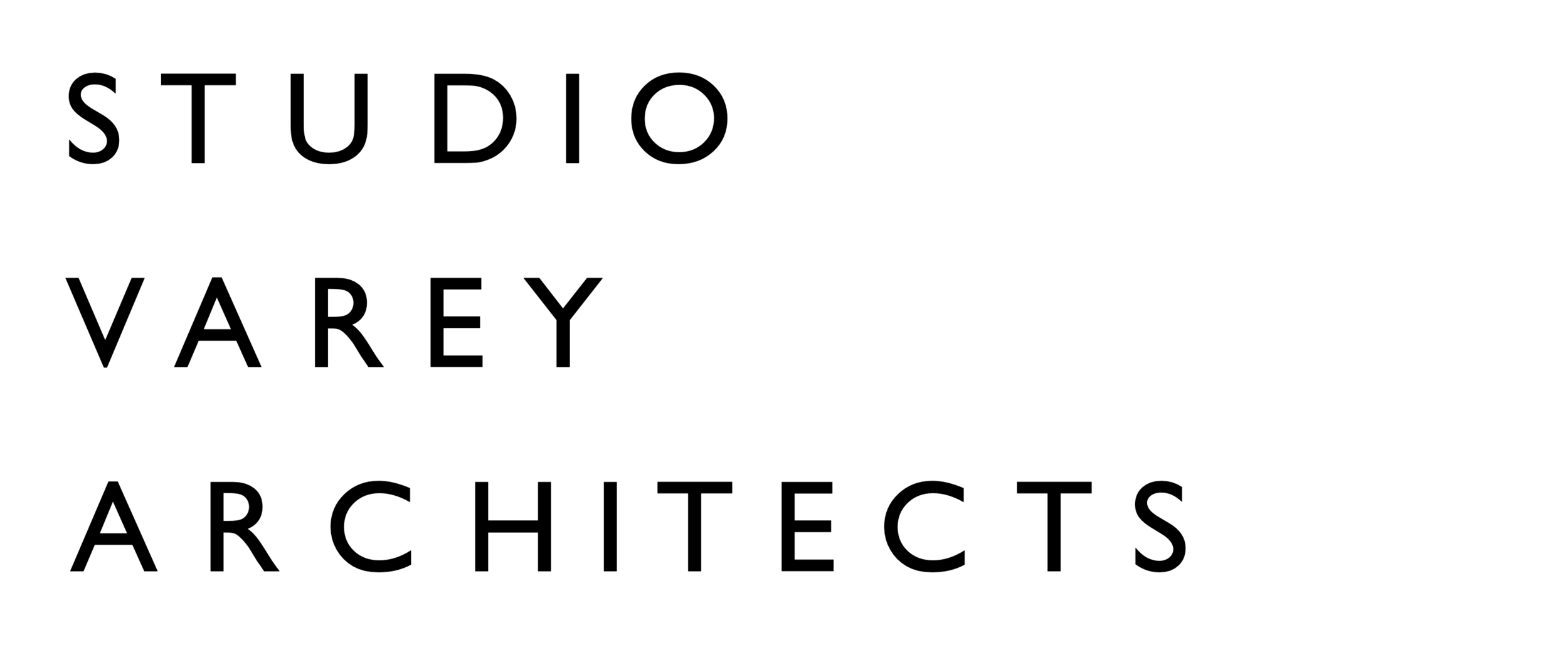KASBA House
A residential side extension upgrade in North London [pre-site]
This property, located on a leafy street in North London, has a pre-existing side extension in need of modernising. Our brief was to upgrade the traditional extension (with a low flat roof) and create a connection to the garden, while designing an internal space with more generous proportions to accommodate this young family.
The new design features bricks to match the existing property, which would sit slightly in from the existing rear outrigger, creating a soft step that would provide character to an otherwise uniform and flat rear facade. This step would also be mimicked at the boundary; the point at which the property steps down to align with local planning policies.
The roof of the side extension will be glass, supported on timber fins that will bathe the kitchen below in natural light. The sliding / folding doors to the rear have been proposed in timber and would open the back of the house completely to the garden, bringing the outside in.


