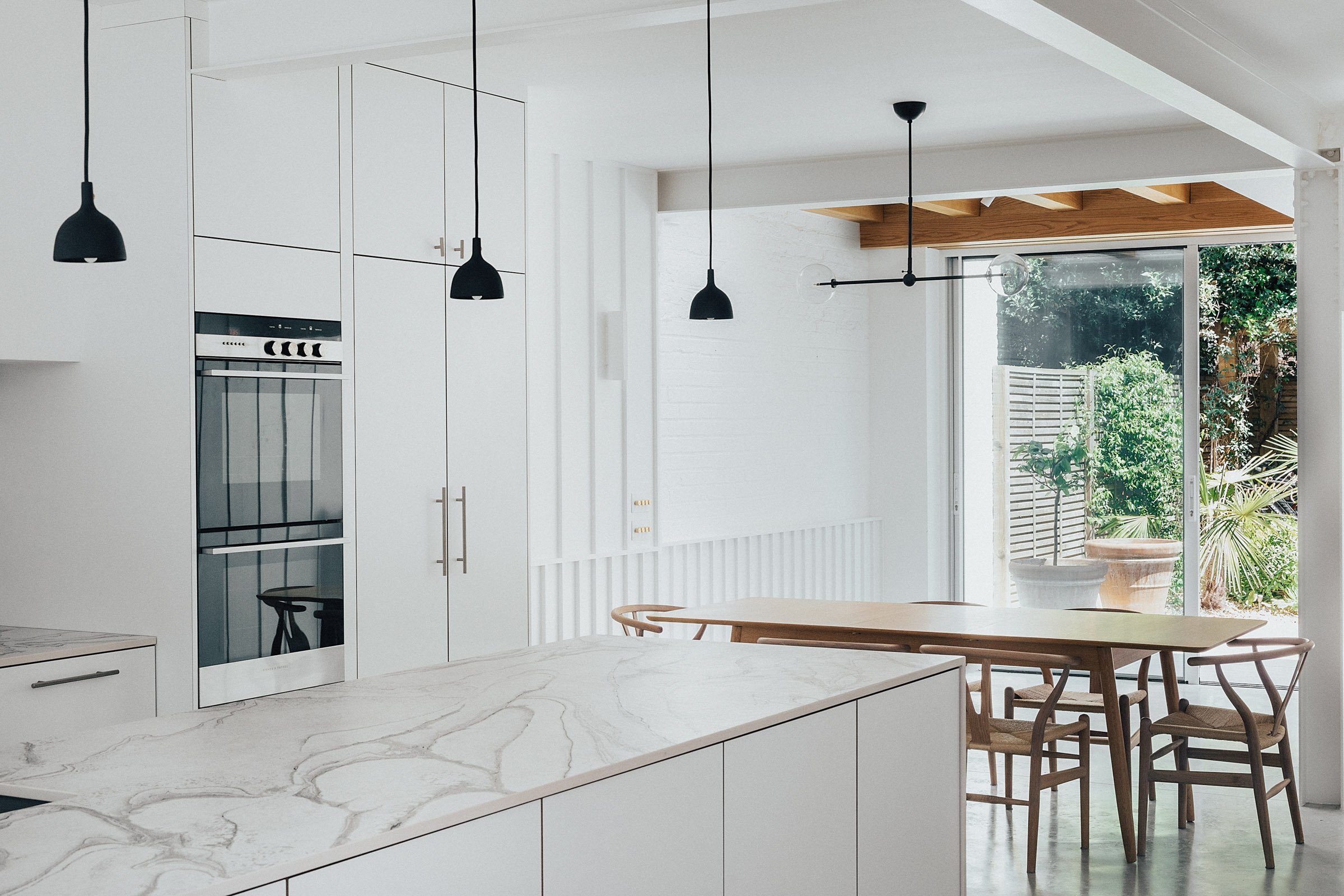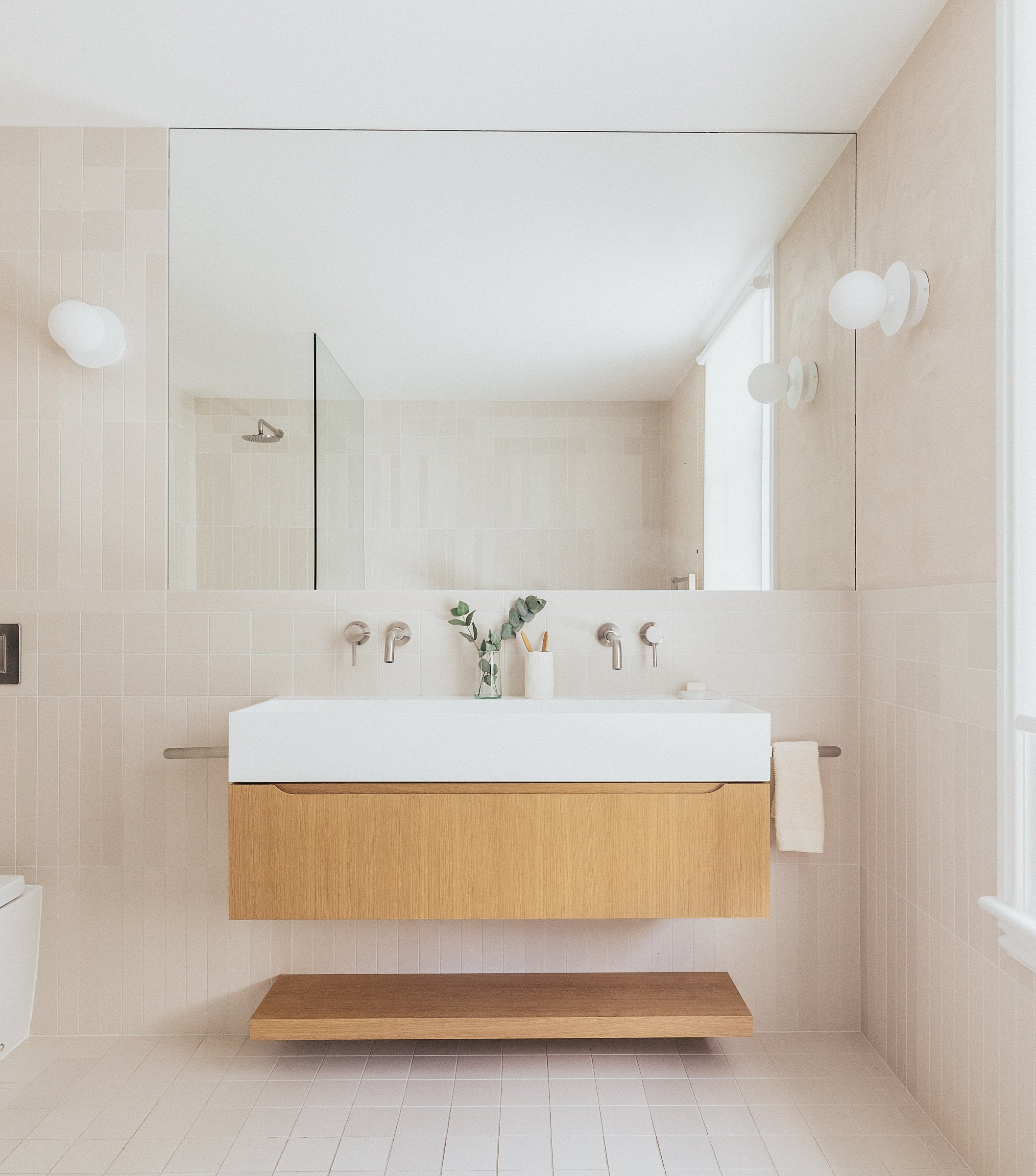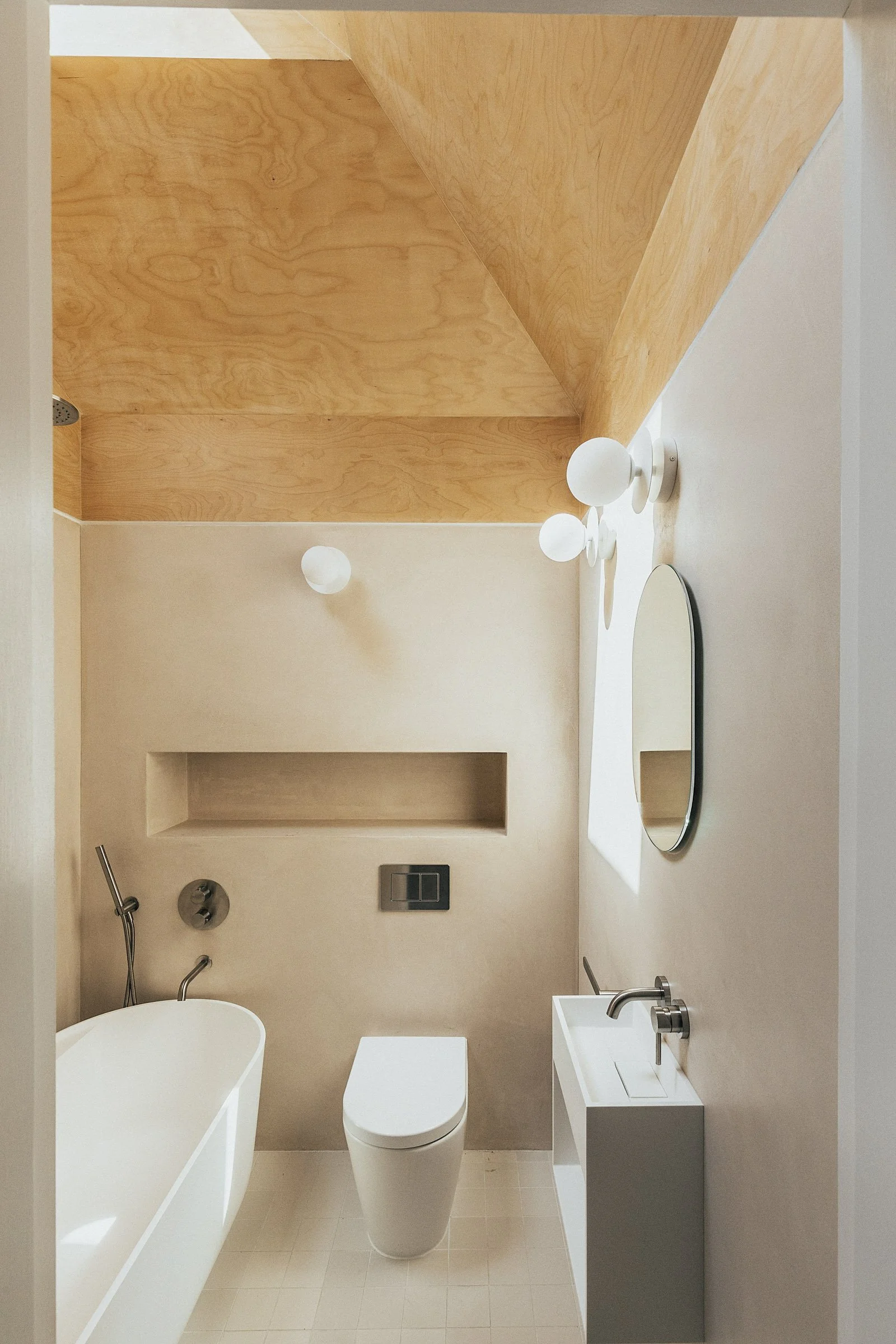HURON House
Renovation of a four-storey terraced family home in Notting Hill
Located within the Westbourne Conservation Area, Notting Hill forms a part of North West London developed in the mid-to-late 1800s. Huron House, a four-storey terraced property, underwent extensive development works over 25 years ago, with a rear extension and loft conversion along with internal alterations. Our clients, a financier and TV producer, decided to update the home to match their modern aesthetic and lifestyle, while respecting and treasuring the unique charm that made them first fall in love with it.
This project forms the first major works since the home was last developed and the initial brief was quite limited in scope: replace the kitchen and improve the connection to the garden with expansive sliding doors stretching the full width of the property, requiring the removal of a brick pier in the centre. However, exploratory works showed the property to be in very poor structural condition that undermined its stability and longevity. This discovery led to securing the structural soundness of the property, ensuring it could be enjoyed for decades to come.
This gave the clients a unique opportunity to reimagine this classic home. The new brief included a full house renovation featuring two bathroom refits, interior design including custom joinery and the rebuilding of the rear extension to facilitate open plan living. Through the renovation, Studio Varey worked to highlight and retain the character of the home’s period features, while harmoniously introducing a modern aesthetic to the property.
True to the Studio Varey ethos, our chosen palette for the project was one of simplicity: wood tones and light finishes from a combination of clay renders, concrete flooring, paint and high-quality tiles. The result: a beautiful, light-filled home with a clean and functional design that captures the natural beauty and craftsmanship of the materials.
Photography: Taran Wilkhu Photography
Contractor: Hawksmoor Construction
Structural Engineer: Walder Sharp Consulting Engineers



















